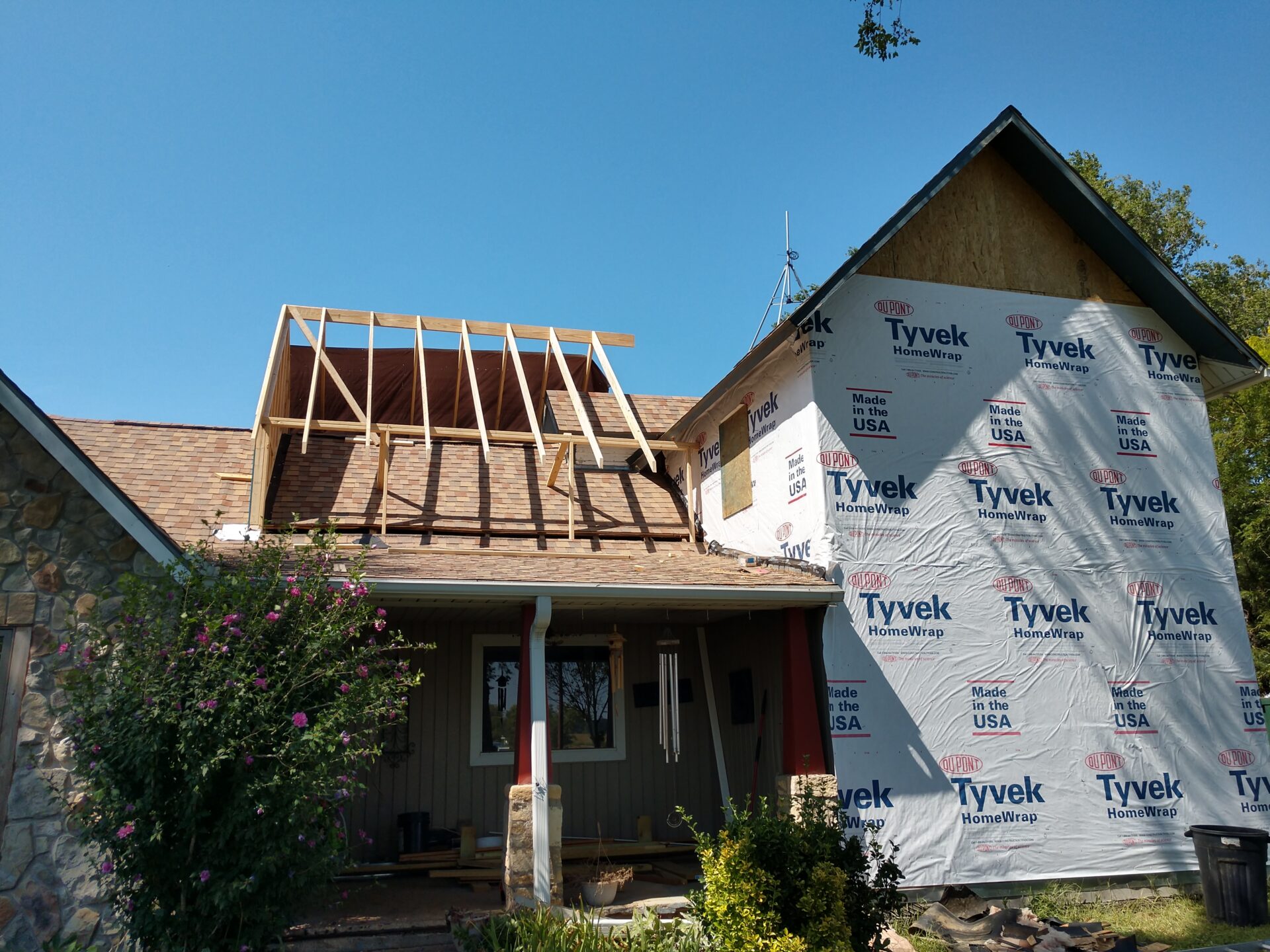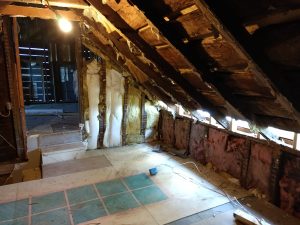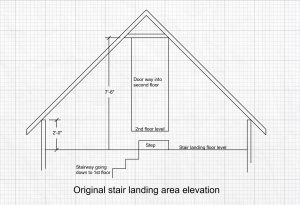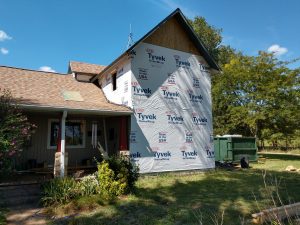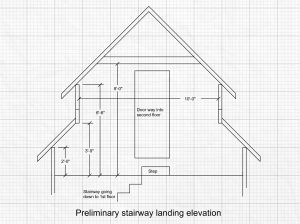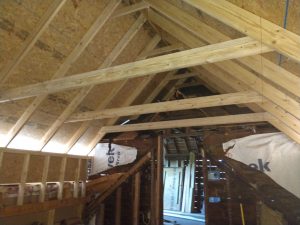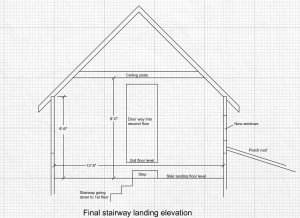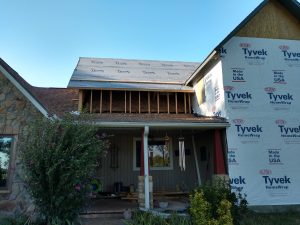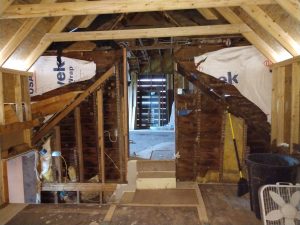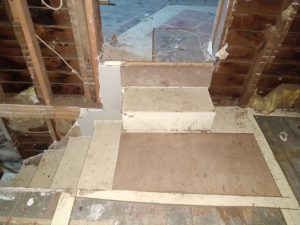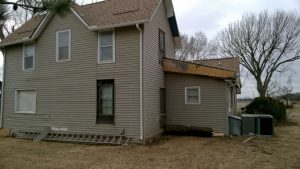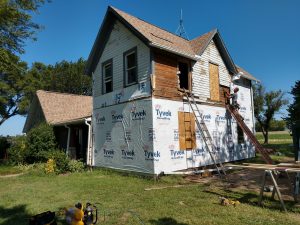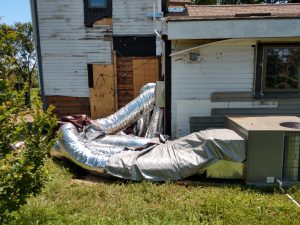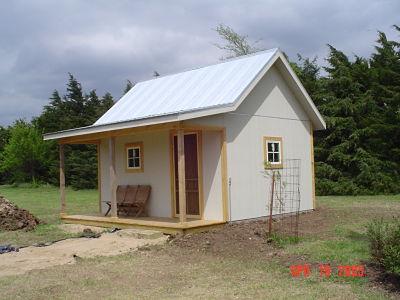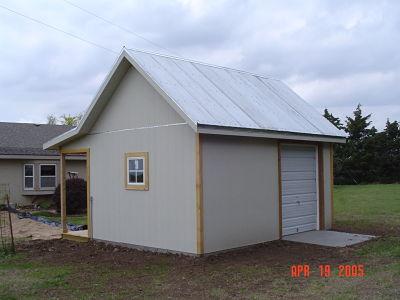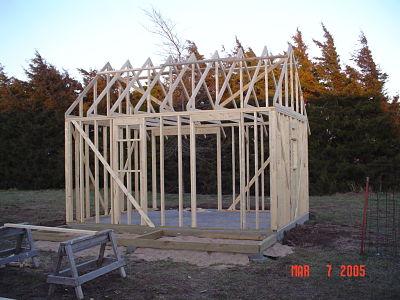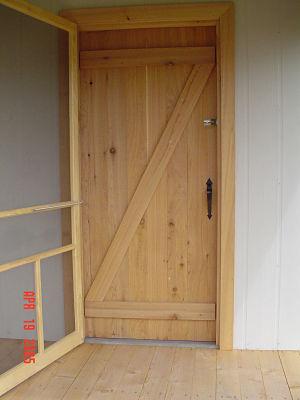So, Let’s Move on to the Next Ones on the List
 I’ve answered 11 of the 21 questions asked by the scouts. The first eleven were answered in two separate posts, what are the best construction questions and construction questions about the physical process. Let’s see if I can squeeze the final ten in this post.
I’ve answered 11 of the 21 questions asked by the scouts. The first eleven were answered in two separate posts, what are the best construction questions and construction questions about the physical process. Let’s see if I can squeeze the final ten in this post.
We’ll start with questions about types of construction.
Do you do more commercial or residential work?
 I do more residential than commercial but do both. Commercial tends to be less relational than residential. I’ve always felt like the relationship between the customer and contractor is more than only a business transaction. In order to serve the customer well I need to get to know them. This only happens if a relationship is built. Commercial projects normally are more transactional.
I do more residential than commercial but do both. Commercial tends to be less relational than residential. I’ve always felt like the relationship between the customer and contractor is more than only a business transaction. In order to serve the customer well I need to get to know them. This only happens if a relationship is built. Commercial projects normally are more transactional.
Do you do more renovations or new building projects?
 I do mostly renovations and remodeling projects. New construction is less challenging than remodeling. New construction has less restraints than renovations do. It takes more out of the box thinking to take an already existing structure and change it into something different. I love the challenge of finding a solution to these projects.
I do mostly renovations and remodeling projects. New construction is less challenging than remodeling. New construction has less restraints than renovations do. It takes more out of the box thinking to take an already existing structure and change it into something different. I love the challenge of finding a solution to these projects.
Do you build specially for earthquakes?
 No. In this part of the country this hasn’t even been a part of the discussion up until recently. It still isn’t a big issue for local construction projects. If buildings are built up to the current building codes for our area, past tremors won’t be any reason to change this. Our focus should be on high winds and tornados.
No. In this part of the country this hasn’t even been a part of the discussion up until recently. It still isn’t a big issue for local construction projects. If buildings are built up to the current building codes for our area, past tremors won’t be any reason to change this. Our focus should be on high winds and tornados.
How many permits do you need to build a new house?
 This depends on where the building project is located, some places don’t require any. Normally there is at least one “building permit” for each project. There are also different permits for different areas of the project, i.e. plumbing, electrical, HVAC, etc. that are sometimes required. All permitting is determined by the local jurisdiction, so it is important to find out what the regulations are for the location where you plan to build before you start.
This depends on where the building project is located, some places don’t require any. Normally there is at least one “building permit” for each project. There are also different permits for different areas of the project, i.e. plumbing, electrical, HVAC, etc. that are sometimes required. All permitting is determined by the local jurisdiction, so it is important to find out what the regulations are for the location where you plan to build before you start.
Have you ever built a tiny house?
 Your definition of a “tiny house” will depend on how I answer this question. I have built three very tiny houses. None of these were built for living in, not that someone couldn’t have. The three tiny houses were built for playhouses but were more than a normal playhouse. All of them were built with the same construction as a full-size house…just smaller…a lot smaller.
Your definition of a “tiny house” will depend on how I answer this question. I have built three very tiny houses. None of these were built for living in, not that someone couldn’t have. The three tiny houses were built for playhouses but were more than a normal playhouse. All of them were built with the same construction as a full-size house…just smaller…a lot smaller.
Okay, I was kidding myself when I thought I could get all ten answered this week.
There are still five more questions. I will answer the last five next week. The remaining questions are about my education and my experience.
Those young people asked a lot of questions.


