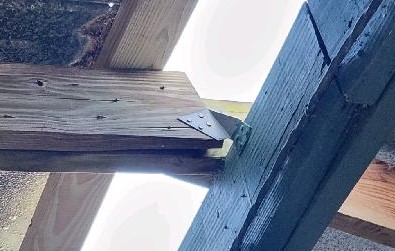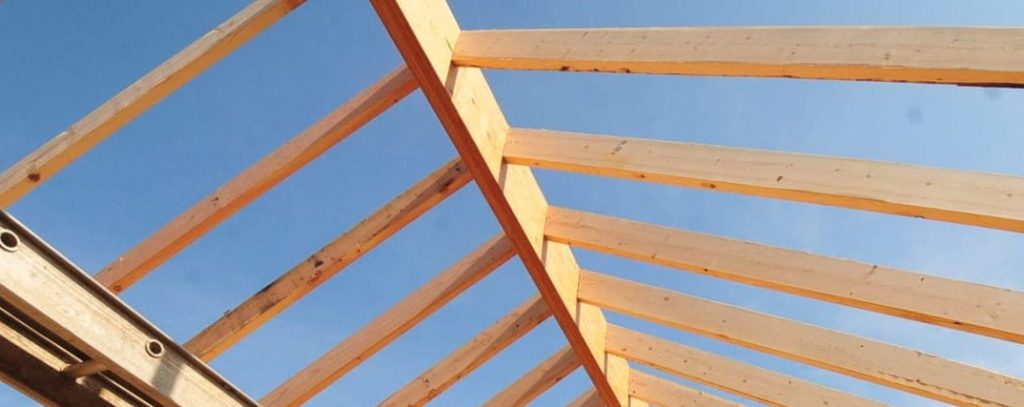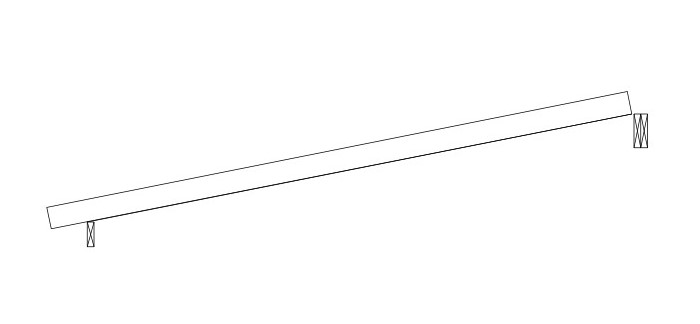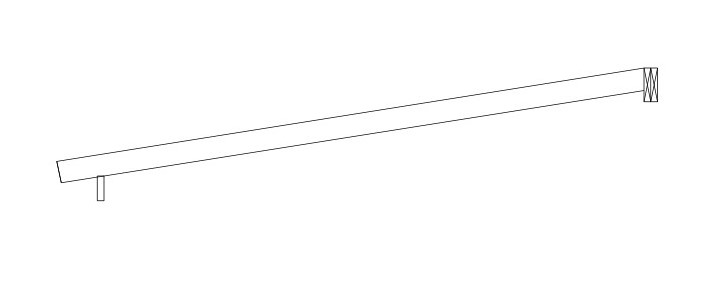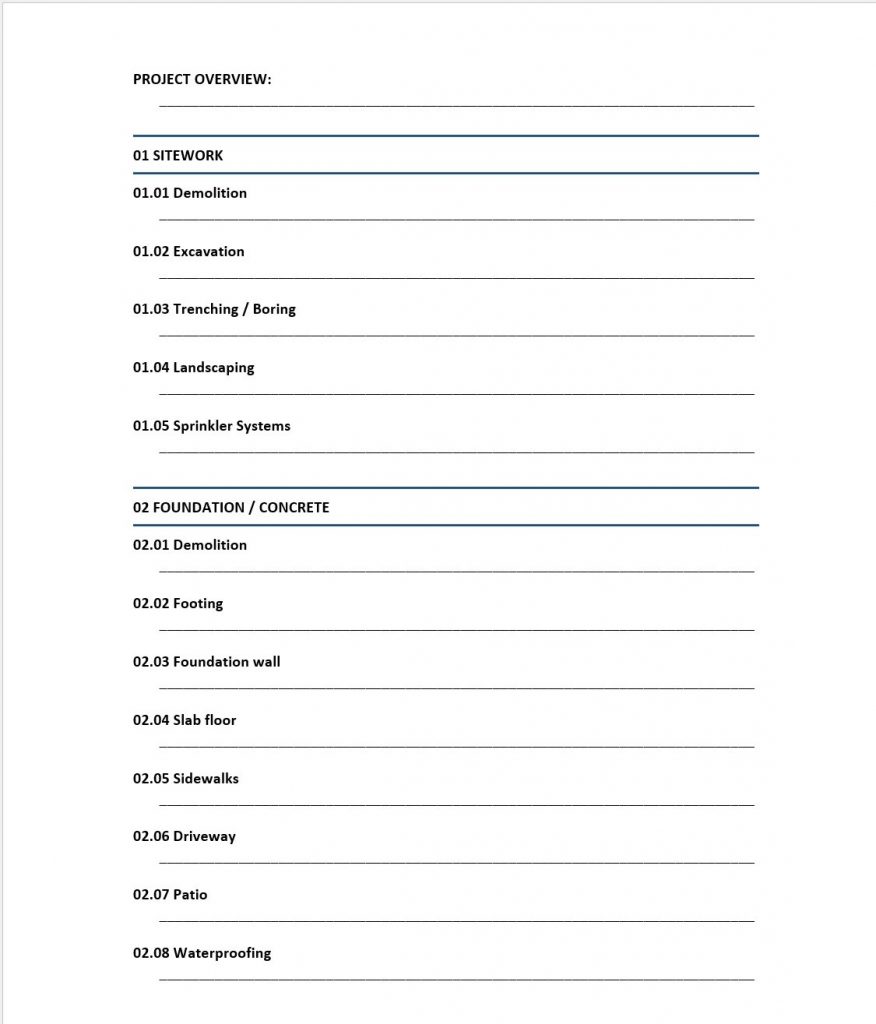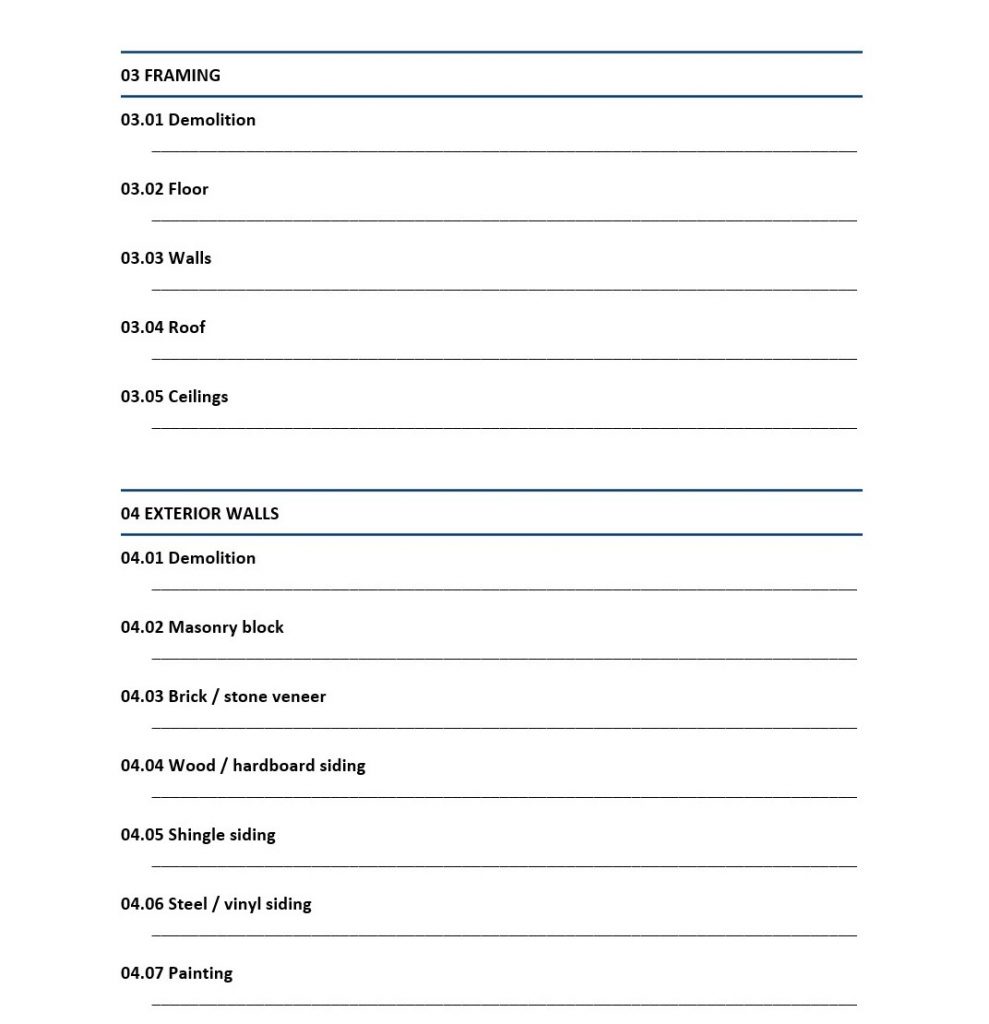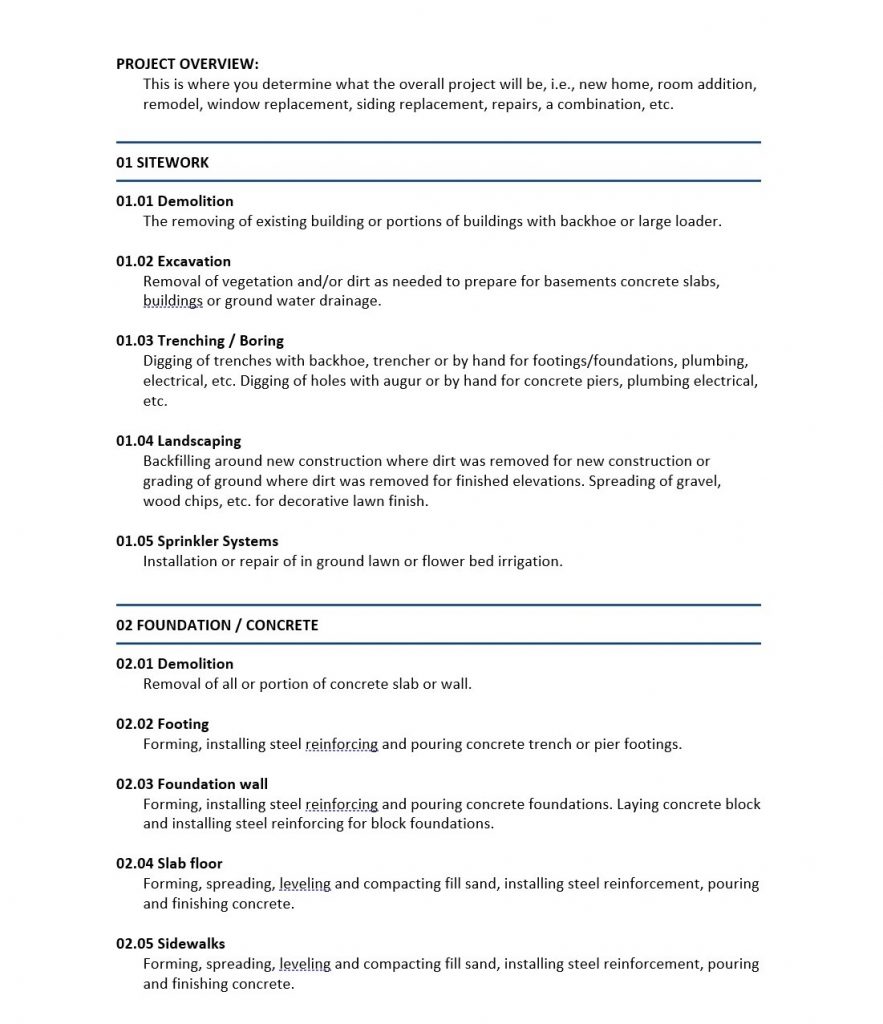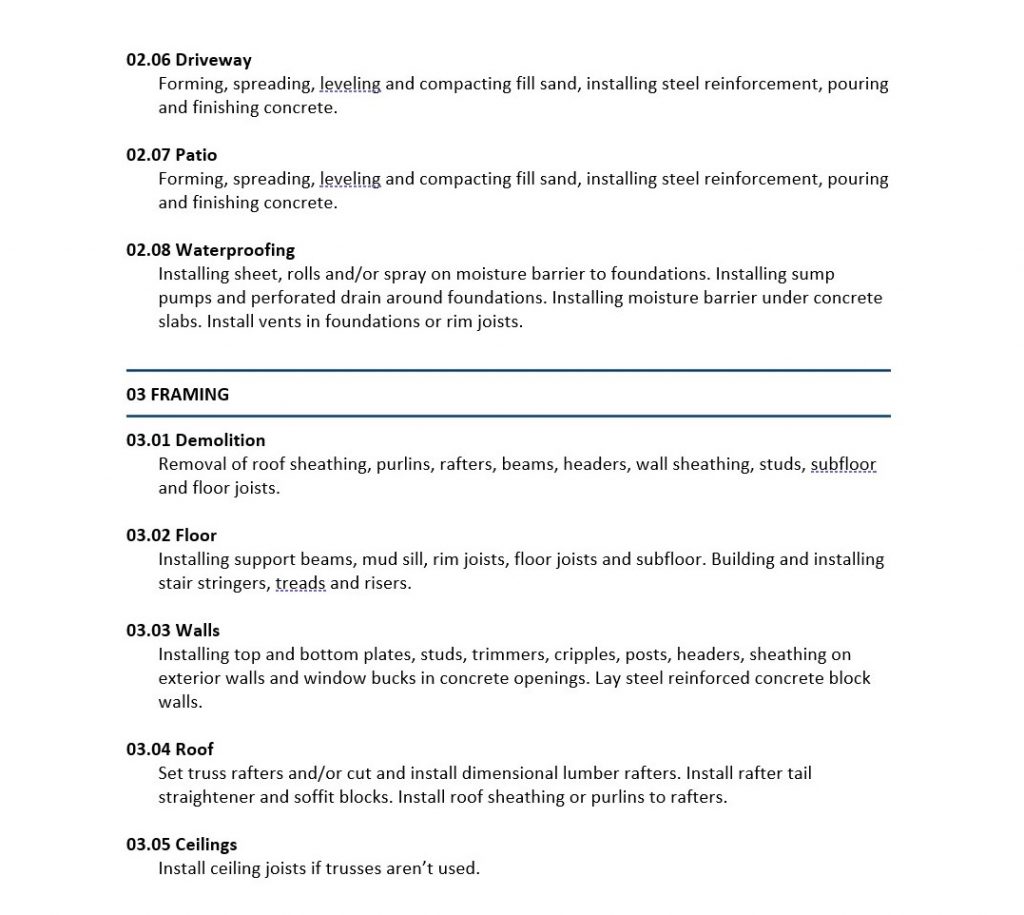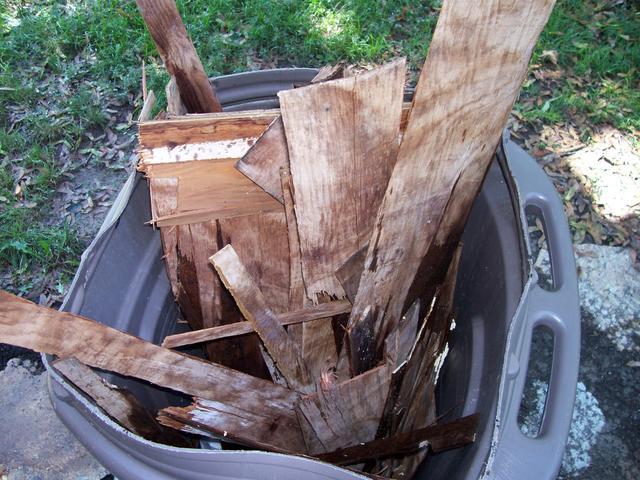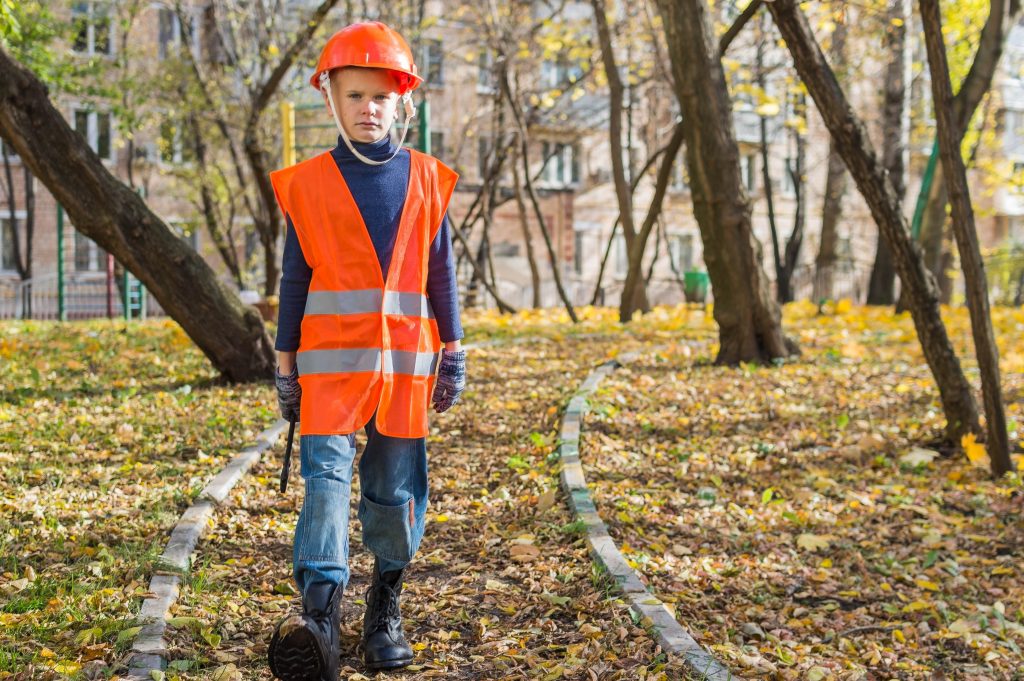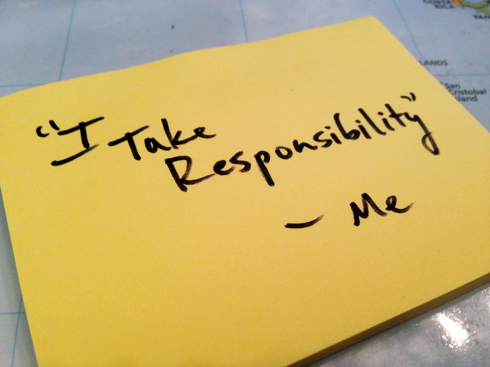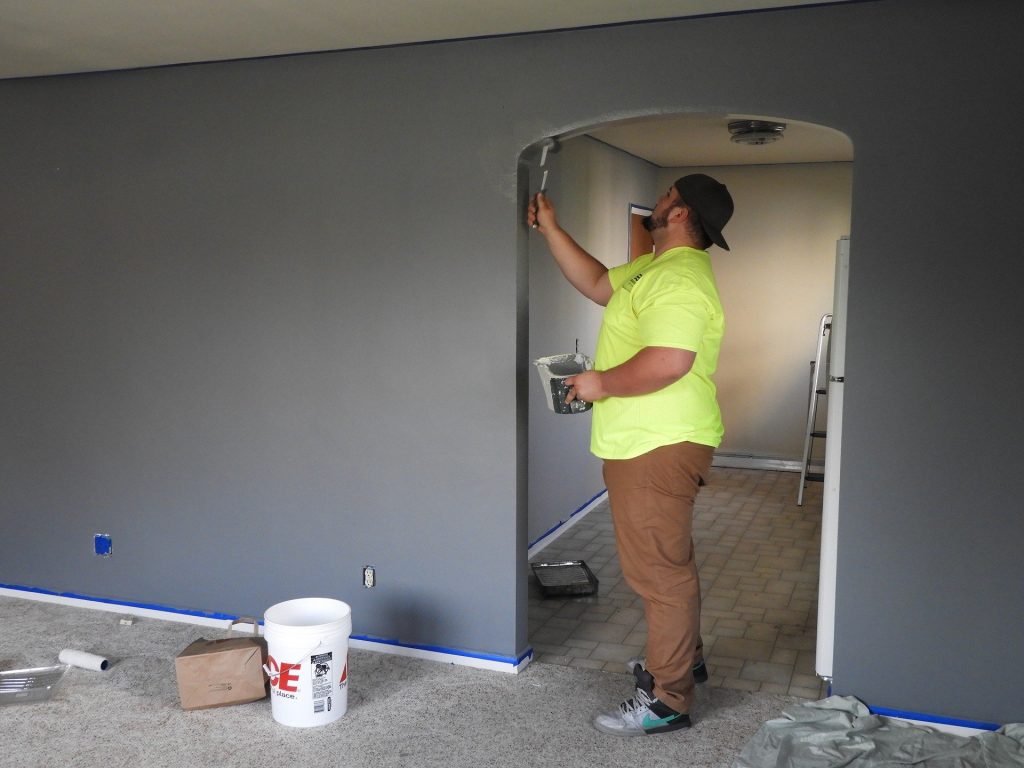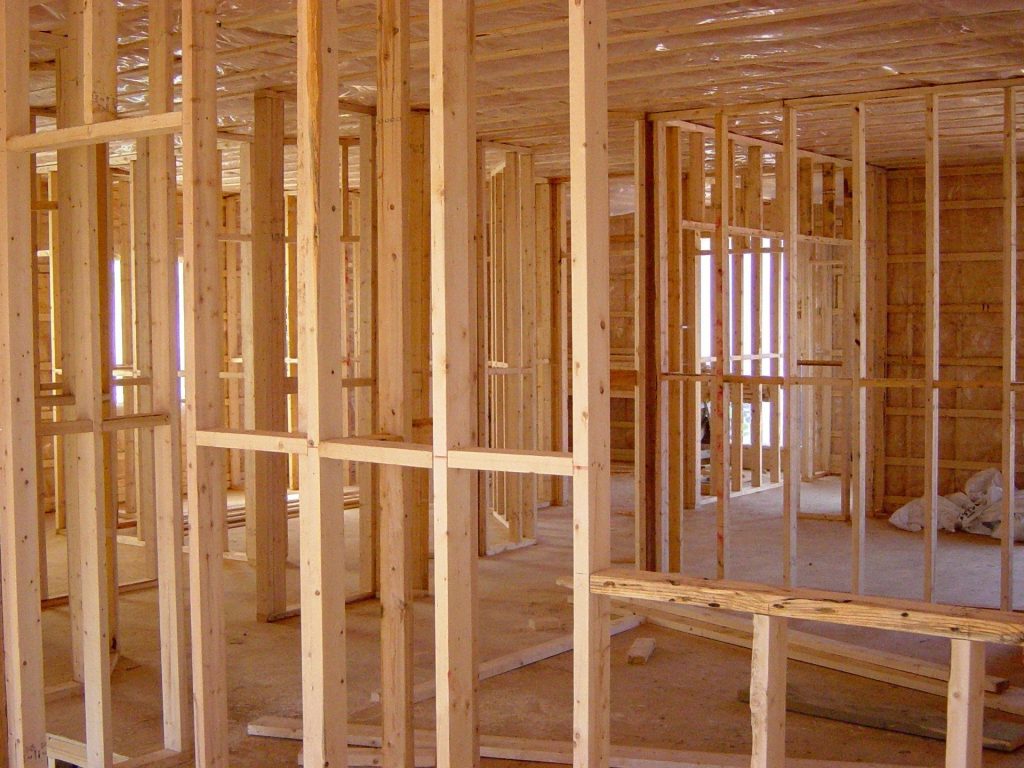Just Because I Can’t Touch it Doesn’t Mean That I Can’t Help Fix it
It’s amazing what has been made possible with computers, smart phones and the internet. Virtual construction consulting is just one of those things.

The topic of virtual construction consulting came up several months ago when I was talking with a friend, who lives more than a thousand miles away, about his construction project. He and his wife bought some property that belonged to an older lady and the buildings had fallen into disarray. As we talked, I found myself wanting to go help him fix things.
The problem was that thousand-mile commute.
This is when the whole virtual construction consulting thing began to take shape. We began talking through the different things that needed to be done. I shared some of these construction issues in a couple of previous posts. One was what to do when you have a construction problem but don’t know what to do about it. Another was about how to make rafters long enough when you don’t have a “board stretcher”.
Today we’ll discuss a different project.
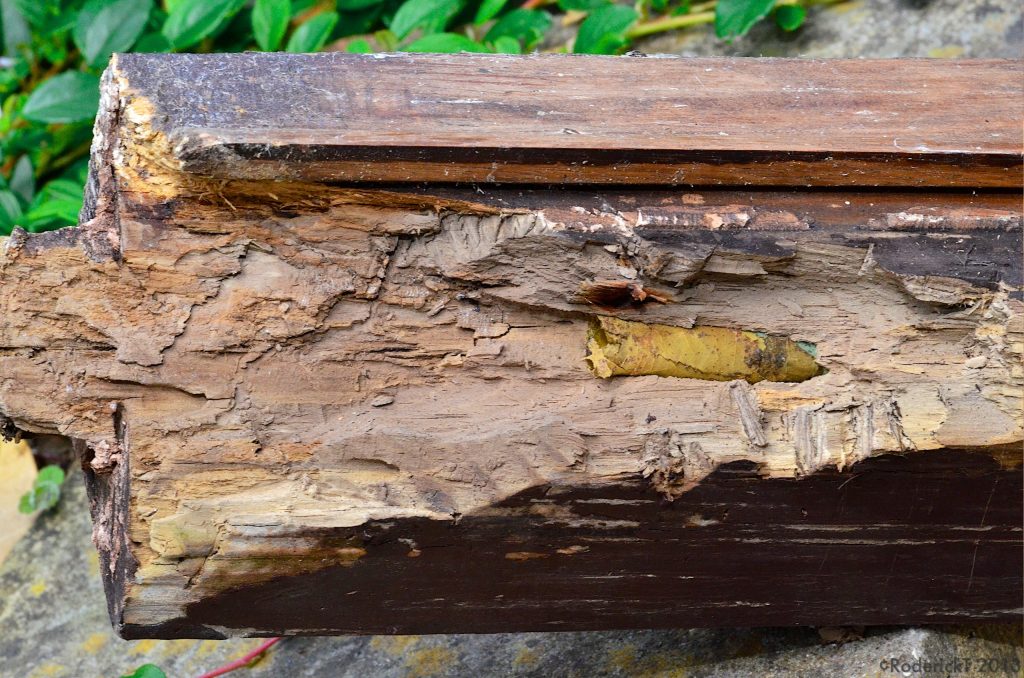
The problem we’ll be discussing today begins with rotting posts that are supporting (or not) an 8’ overhang.
Here’s the list of issues that we will address.
- Roof support posts set inground aren’t supporting the roof because they are rotting.
- Roof sagging due to lack of support because of rotting posts.
- Header at the roof eave is not adequately attached to the posts or sufficient size to carry roof load.

Roof support posts set inground aren’t supporting the roof because they are rotting at the ground.
To fix this problem, there needs to be adequate concrete support under the bottom of the posts and then you need to fasten them to the concrete with post base brackets that will reduce the likelihood of future rot.
There are a couple of options for this. First is to remove the 4×4 posts, dig a hole outside of the concrete slab, pour new concrete piers and set the posts in brackets on top of the piers. Second would be to move the posts in and set them in post brackets on the existing concrete slab.
Moving the posts in would be the simpler and less expensive of the two options. It would mean no digging, no forming and no pouring of concrete.
The downside to consider is by moving the posts in, there will be more roof extending beyond the support beam.
With the current overhang only about a foot…this won’t be a problem.

Roof sagging due to lack of support because of rotting posts.
This problem will be fixed by moving the posts in and setting them on the concrete slab.
By stretching a string line down the outside bottom corner of the rafters from one end of the roof to the other, there will be a straight line that will be a target when reinstalling the posts.
The roof can be supported temporarily by 2x4s while the posts are being moved and reinstalled.

Header at the roof eave is not adequately attached to the posts or sufficient size to carry roof load.
Currently the header is a single 2×6 nailed to the side of the 4×4 posts and spanning approximately 8’. Code says that a header carrying a roof and spanning 8’ should be twice this big.
The single 2×6 will need to be removed to allow for the moving of the posts. Once the posts have been reinstalled, the salvaged 2×6 can be attached back to the 4×4 posts. Then a second one can be attached to the first. After both are in place and nailed together, carriage bolts can be installed through both 2x6s and bolted to the 4×4 posts.
An additional action that can be taken to assist in strengthening the roof is the removing of the 1×6 fascia board and installing a 2×6 in its place. This will help carry the roof load by distributing the load between the rafters.
This is today’s virtual construction consulting.
There are more in-depth instructions that we could go into, but to keep this post from becoming too long, we’ll stop here.
If you or someone you know has some construction questions that a virtual construction consultation might be able to give you some “support” with, leave a comment below.




