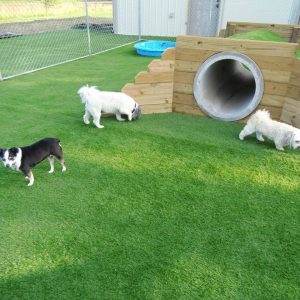What if There Was a Way to Combine DIY and Professional Construction?
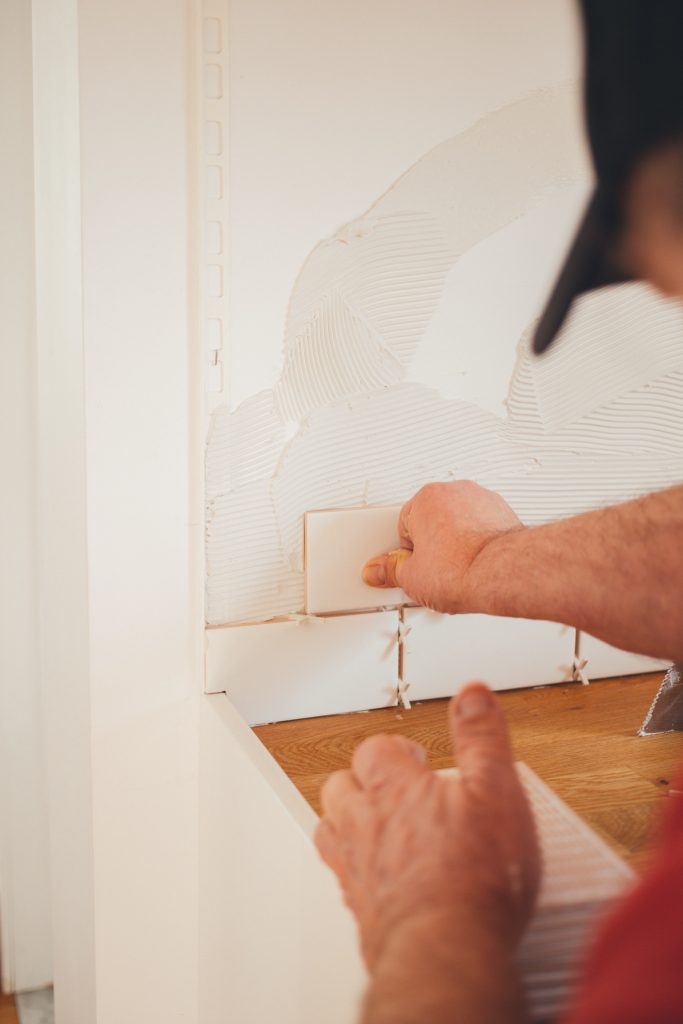
The question is probably more like a billion dollar one. The DIY industry is booming. It’s everywhere we look, TV commercials, internet ads, home improvement programs and online videos. There’s simply a level of pride that goes with doing things ourselves.
Why is the DIY industry so popular and prevalent?
That would be because the construction industry has let too many people down through a whole list of things. These problems certainly are good reasons to consider a DIY project. Here are a few other reasons you might think about doing your own construction project.
Price – is the number one reason for doing your own projects or being your own general contractor. Construction is expensive and the cost of professionals and general contractor’s markups are dollars saved.
The important thing to consider is…
What are the dollars saved costing you?
As a professional I have witnessed too many DIY projects that have gone badly. The experience factor goes a long way to avoid problems. Depending on where you’re located, some construction actions require licensed professionals to do them. You probably wouldn’t stitch up your own gaping wound or represent yourself in court. Not that both haven’t been done, but they come with a risk. The cost of your time spent doing this rather than that, doing things over, unsolved problems or project disasters can be expensive.
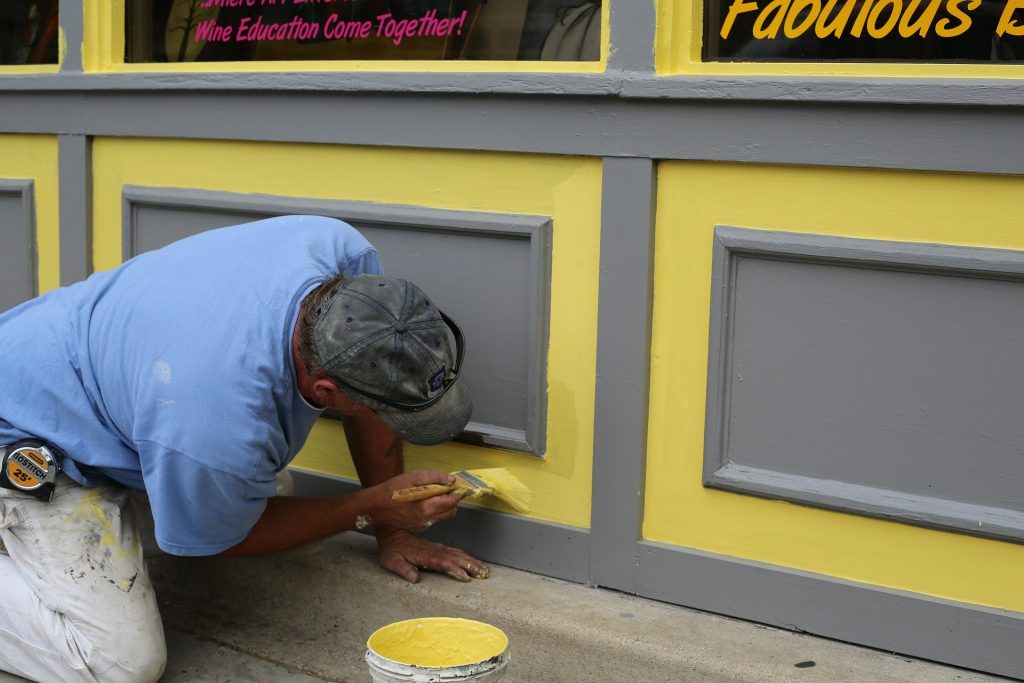
The value of a professional often exceeds the cost.
Control – is another important issue that customers face. The construction industry has one of the worst satisfaction ratings. The only one ranked worse is the used car business. In too many cases customers have felt out of control. This makes it understandable why you would prefer to not deal with contractors. There is a comfort that comes from being in control of the project even with little or no experience.
Sense of accomplishment – is one of the best feelings that we experience. This feeling is especially connected with seeing a physical achievement. Stepping back and looking at something we built is satisfying. These are legitimate reasons you might consider doing your own construction project.
What if there was a way to do your own project while having access to professional experience, knowledge, and connections?
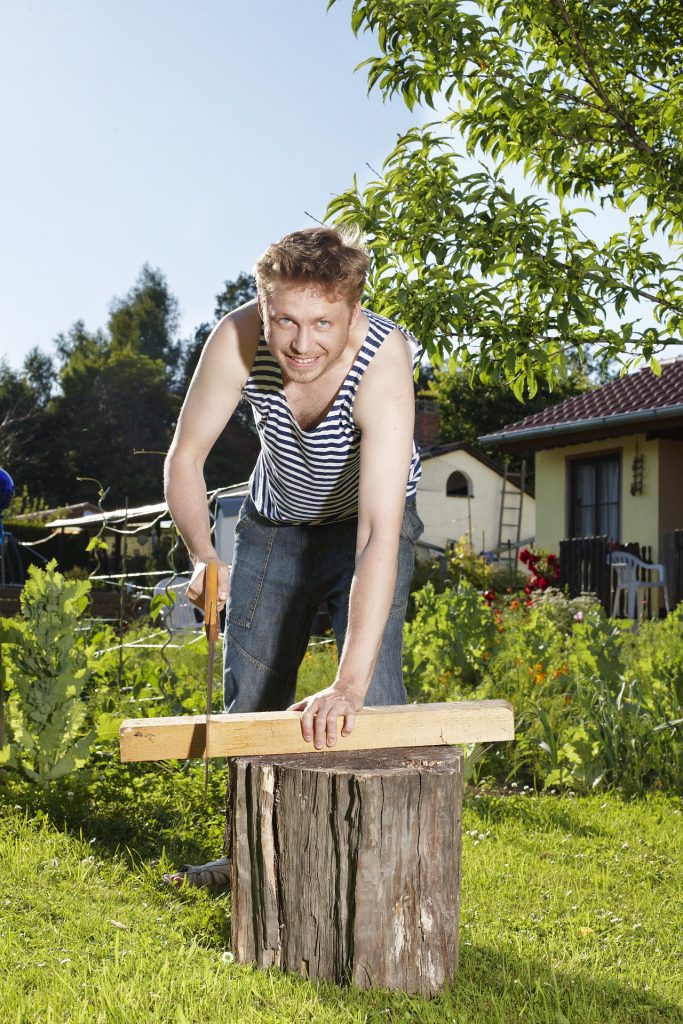
Wouldn’t this be great. This would be a win – win. If there was such a plan out there. What would something like this even look like? What would it include?
You might say, “There’s already services out there for connecting me with construction services. I can contact Angie’s List or Home Advisor.” The problem with these services is, the list of companies and individuals they provide to you, pays to be on the list. I know because they’re calling me regularly wanting me to pay dues and join. This isn’t the most reliable resource.
I’m considering something that would be more detailed and customizable. A service that would fit your individual needs. A mix of educating, advising, consulting. Something that would allow you to have your questions for your project answered.

This would allow you to “do it yourself” with the benefit of professional guidance.
As we research this service, we need your help. Give us your thoughts by taking this short survey or leaving comments below.
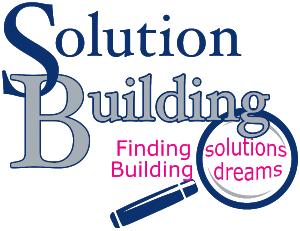


 I’ve answered 11 of the 21
I’ve answered 11 of the 21  I do more residential than commercial but do both. Commercial tends to be less relational than residential. I’ve always felt like the relationship between the customer and contractor is more than only a business transaction. In order to serve the customer well I need to get to know them. This only happens if a relationship is built. Commercial projects normally are more transactional.
I do more residential than commercial but do both. Commercial tends to be less relational than residential. I’ve always felt like the relationship between the customer and contractor is more than only a business transaction. In order to serve the customer well I need to get to know them. This only happens if a relationship is built. Commercial projects normally are more transactional. I do mostly renovations and remodeling projects. New construction is less challenging than remodeling. New construction has less restraints than renovations do. It takes more out of the box thinking to take an already existing structure and change it into something different. I love the challenge of finding a solution to these projects.
I do mostly renovations and remodeling projects. New construction is less challenging than remodeling. New construction has less restraints than renovations do. It takes more out of the box thinking to take an already existing structure and change it into something different. I love the challenge of finding a solution to these projects. No. In this part of the country this hasn’t even been a part of the discussion up until recently. It still isn’t a big issue for local construction projects. If buildings are built up to the current building codes for our area, past tremors won’t be any reason to change this. Our focus should be on high winds and tornados.
No. In this part of the country this hasn’t even been a part of the discussion up until recently. It still isn’t a big issue for local construction projects. If buildings are built up to the current building codes for our area, past tremors won’t be any reason to change this. Our focus should be on high winds and tornados. This depends on where the building project is located, some places don’t require any. Normally there is at least one “building permit” for each project. There are also different permits for different areas of the project, i.e. plumbing, electrical, HVAC, etc. that are sometimes required. All permitting is determined by the local jurisdiction, so it is important to find out what the regulations are for the location where you plan to build before you start.
This depends on where the building project is located, some places don’t require any. Normally there is at least one “building permit” for each project. There are also different permits for different areas of the project, i.e. plumbing, electrical, HVAC, etc. that are sometimes required. All permitting is determined by the local jurisdiction, so it is important to find out what the regulations are for the location where you plan to build before you start. Your definition of a “tiny house” will depend on how I answer this question. I have built three very tiny houses. None of these were built for living in, not that someone couldn’t have. The three tiny houses were built for playhouses but were more than a normal playhouse. All of them were built with the same construction as a full-size house…just smaller…a lot smaller.
Your definition of a “tiny house” will depend on how I answer this question. I have built three very tiny houses. None of these were built for living in, not that someone couldn’t have. The three tiny houses were built for playhouses but were more than a normal playhouse. All of them were built with the same construction as a full-size house…just smaller…a lot smaller.
 As I pointed out last week, due to the number of questions I’m going to divide them into different topics to keep the posts from getting too long. This week I’ll start by answering some basic construction questions. Keep in mind that asking and answering questions is communication and communication is a two-way process. This means that before I can answer questions fully and accurately, I need some questions answered.
As I pointed out last week, due to the number of questions I’m going to divide them into different topics to keep the posts from getting too long. This week I’ll start by answering some basic construction questions. Keep in mind that asking and answering questions is communication and communication is a two-way process. This means that before I can answer questions fully and accurately, I need some questions answered. This is the most common first question. It only makes sense; cost is a critical part of deciding whether to build. It’s also one of the most difficult to answer, especially when asked without any specifics.
This is the most common first question. It only makes sense; cost is a critical part of deciding whether to build. It’s also one of the most difficult to answer, especially when asked without any specifics. The answer to this question will be directly connected to the answers of the last question. Size, design, level of finish, etc. will all effect the length of time to build a new house. An average 2000 square foot home will take 6 – 9 months.
The answer to this question will be directly connected to the answers of the last question. Size, design, level of finish, etc. will all effect the length of time to build a new house. An average 2000 square foot home will take 6 – 9 months. Once again, the answer is going to depend on specifics of the house. Let’s just answer the question using the average 2000 square foot house that we have been using. Let’s assume that it’s going to have wood floor joists, sub-floor, wall studs, wall boxing, ceiling joists, rafters, roof sheathing, siding, windows, doors, cabinets, etc. All these things combined will be around 40 pounds per square foot. That means the wood used in a 2000 square foot house will weigh around 80,000 pounds, or 40 tons.
Once again, the answer is going to depend on specifics of the house. Let’s just answer the question using the average 2000 square foot house that we have been using. Let’s assume that it’s going to have wood floor joists, sub-floor, wall studs, wall boxing, ceiling joists, rafters, roof sheathing, siding, windows, doors, cabinets, etc. All these things combined will be around 40 pounds per square foot. That means the wood used in a 2000 square foot house will weigh around 80,000 pounds, or 40 tons. There are some cases where houses are framed using steel, but typically that’s not very common. There are some steel things commonly used, like nails, screws, joist hangers, reinforcing steel in concrete, etc. Sometimes steel beams and posts are used for supporting heavier loads and wider spans. In a typical wood framed house, it takes around 10 pounds of steel reinforcing, fasteners and misc. per square foot to build. This means that our 2000 square foot wood framed home would have around 20,000 pounds or 10 tons.
There are some cases where houses are framed using steel, but typically that’s not very common. There are some steel things commonly used, like nails, screws, joist hangers, reinforcing steel in concrete, etc. Sometimes steel beams and posts are used for supporting heavier loads and wider spans. In a typical wood framed house, it takes around 10 pounds of steel reinforcing, fasteners and misc. per square foot to build. This means that our 2000 square foot wood framed home would have around 20,000 pounds or 10 tons.


 Quality, honesty and integrity cover this part of the list. These are character issues. They are about choosing to give as much importance to someone else’s needs as I do my own.
Quality, honesty and integrity cover this part of the list. These are character issues. They are about choosing to give as much importance to someone else’s needs as I do my own. The entire issue of construction projects falling apart is unnecessary and unacceptable.
The entire issue of construction projects falling apart is unnecessary and unacceptable.

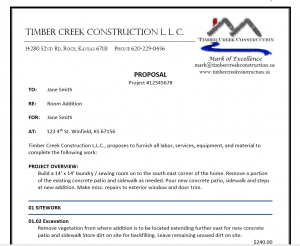
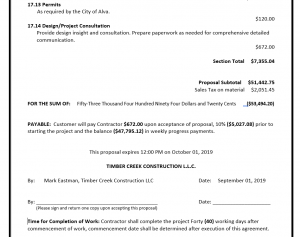




 Cost overruns – You’ve saved and/or borrowed the money you predict you’ll need to do the upcoming construction project. You get an estimate of what it’s going to cost. Sure, it’s more than you expected, but that’s alright it will be worth it in the end, right. Then you get the final bill and it’s a lot more than expected. Now what? Where are you going to find the additional money?
Cost overruns – You’ve saved and/or borrowed the money you predict you’ll need to do the upcoming construction project. You get an estimate of what it’s going to cost. Sure, it’s more than you expected, but that’s alright it will be worth it in the end, right. Then you get the final bill and it’s a lot more than expected. Now what? Where are you going to find the additional money?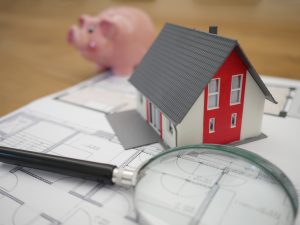


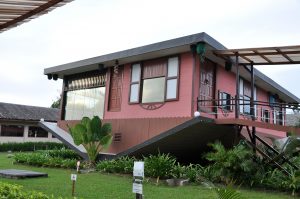
 This problem can, and should, be addressed before any actual construction begins. The underlying issue with any disagreement is, different people seeing things differently. A good contractor’s job is to sort through these differences and develop a clear picture of the project scope, design, schedule and price.
This problem can, and should, be addressed before any actual construction begins. The underlying issue with any disagreement is, different people seeing things differently. A good contractor’s job is to sort through these differences and develop a clear picture of the project scope, design, schedule and price. The first four…half of the list, are communication related. Good communication takes time and effort. Time and effort translate into additional cost. Additional cost means your project’s price is higher. Price is important and often leads to choosing a lower bid. Full circle back to the importance of communication. If you are aware of the differences and are presented a clear plan, you can make the best decision for you and your project.
The first four…half of the list, are communication related. Good communication takes time and effort. Time and effort translate into additional cost. Additional cost means your project’s price is higher. Price is important and often leads to choosing a lower bid. Full circle back to the importance of communication. If you are aware of the differences and are presented a clear plan, you can make the best decision for you and your project.
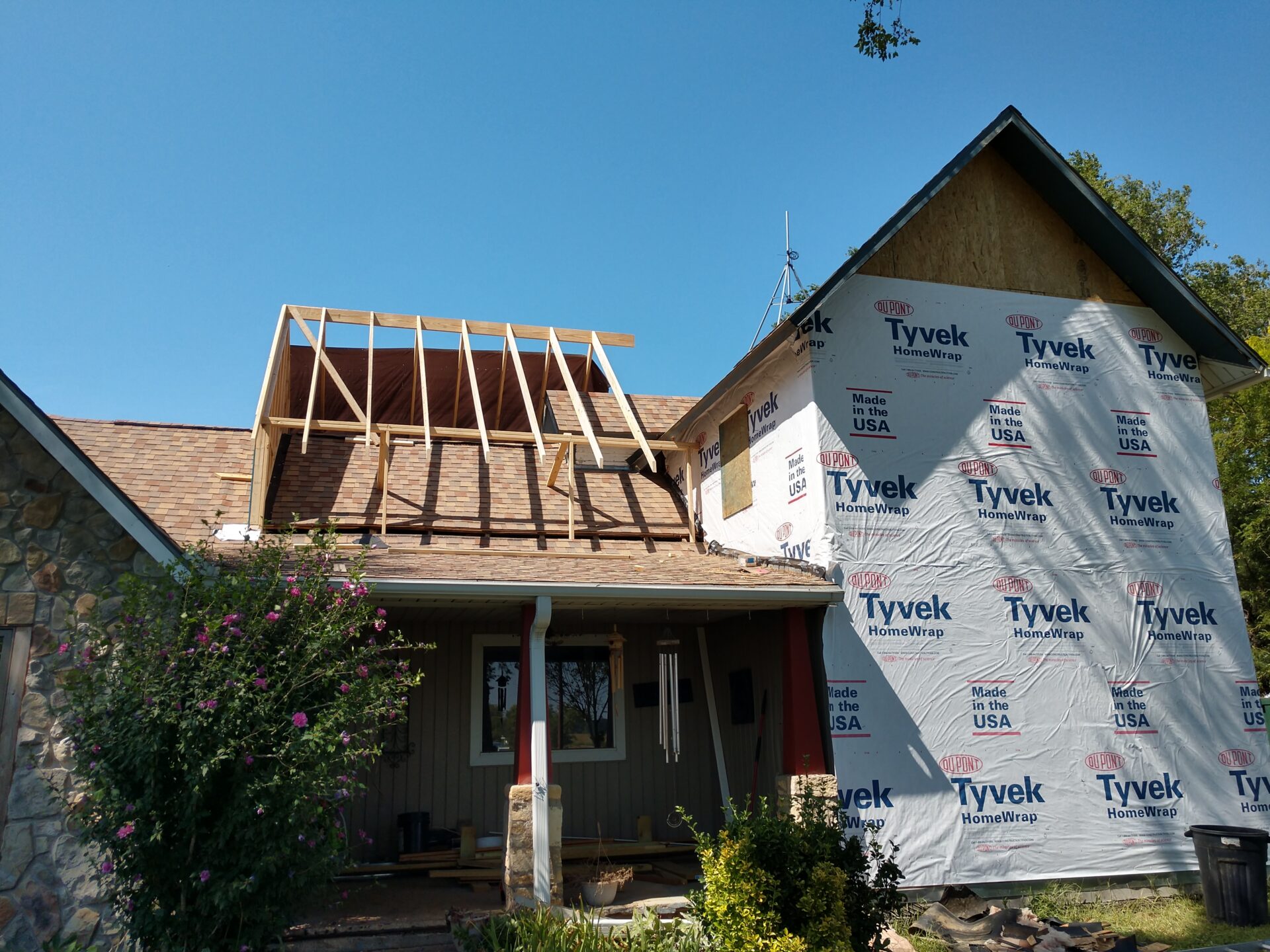

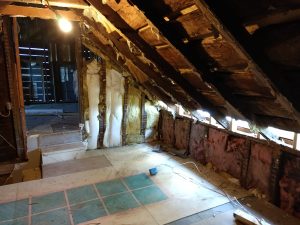
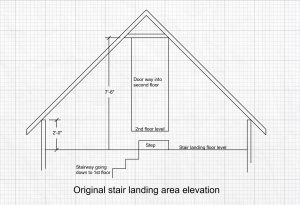
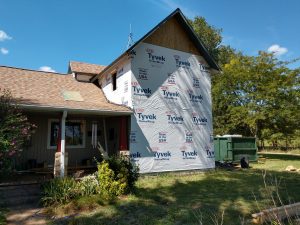
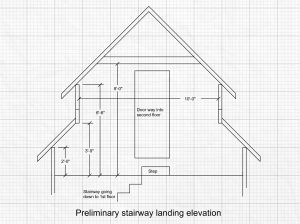
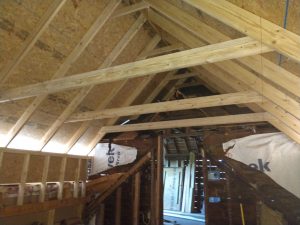
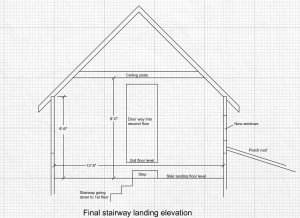
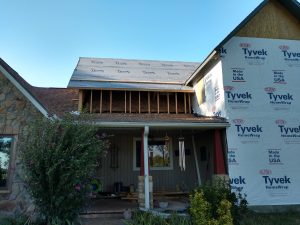
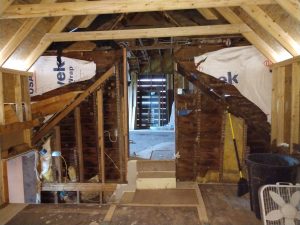
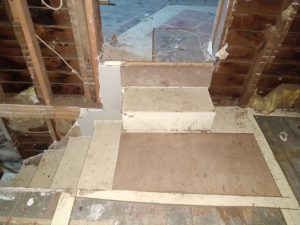


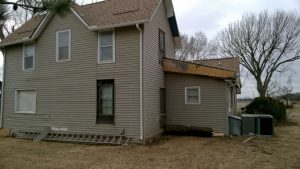

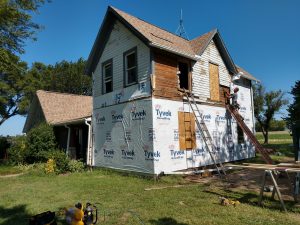
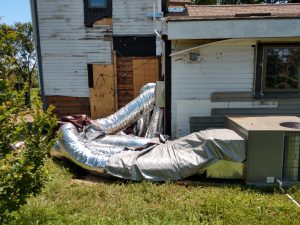

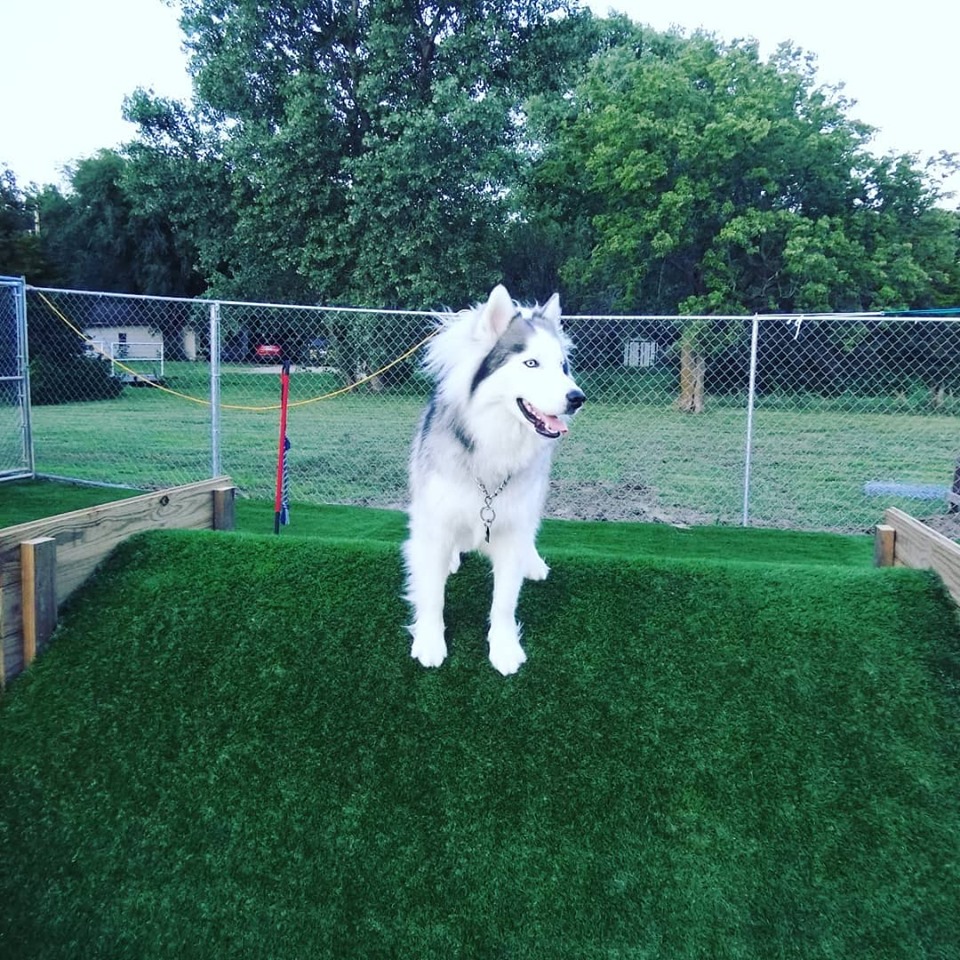
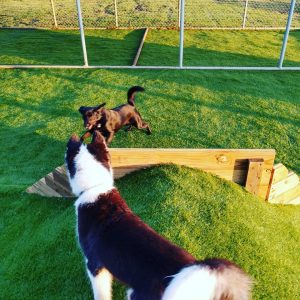
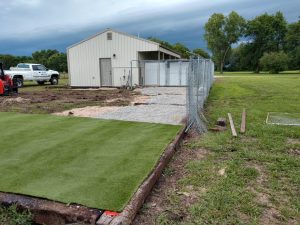
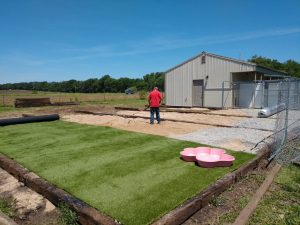 Day 4 Thursday – We laid rest of the east-west rows of ties, spread more fill and moved the remaining rolls of turf to the areas where the pad was prepped. I began digging the hole in the sand and gravel for the paw shaped pool to set in. To minimize future settling and give us the best base we began compacting with a vibrating compactor. This meant we needed to temporarily roll the first turf back out of the way of the compactor. It wasn’t fastened yet, so this wasn’t much of an issue.
Day 4 Thursday – We laid rest of the east-west rows of ties, spread more fill and moved the remaining rolls of turf to the areas where the pad was prepped. I began digging the hole in the sand and gravel for the paw shaped pool to set in. To minimize future settling and give us the best base we began compacting with a vibrating compactor. This meant we needed to temporarily roll the first turf back out of the way of the compactor. It wasn’t fastened yet, so this wasn’t much of an issue.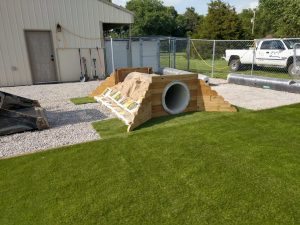
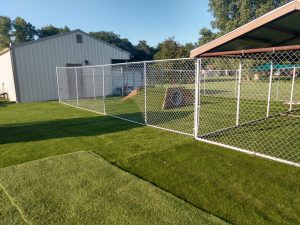 Day 9 Tuesday – Things are coming together. We reset the chain link fence in the new location, reattached the remaining fence to the building, hung the panels back in the end of the building. Using up the last of the ties, most of the sand, last of the gravel, and we built a raised pad for the new private cottage to sit on. Due to the elevation around the cottage pad we installed some drain tile to one of the downspouts on the original building and buried it in gravel to prevent water from becoming a pond. Next we moved the cottage onto the new pad.
Day 9 Tuesday – Things are coming together. We reset the chain link fence in the new location, reattached the remaining fence to the building, hung the panels back in the end of the building. Using up the last of the ties, most of the sand, last of the gravel, and we built a raised pad for the new private cottage to sit on. Due to the elevation around the cottage pad we installed some drain tile to one of the downspouts on the original building and buried it in gravel to prevent water from becoming a pond. Next we moved the cottage onto the new pad.

